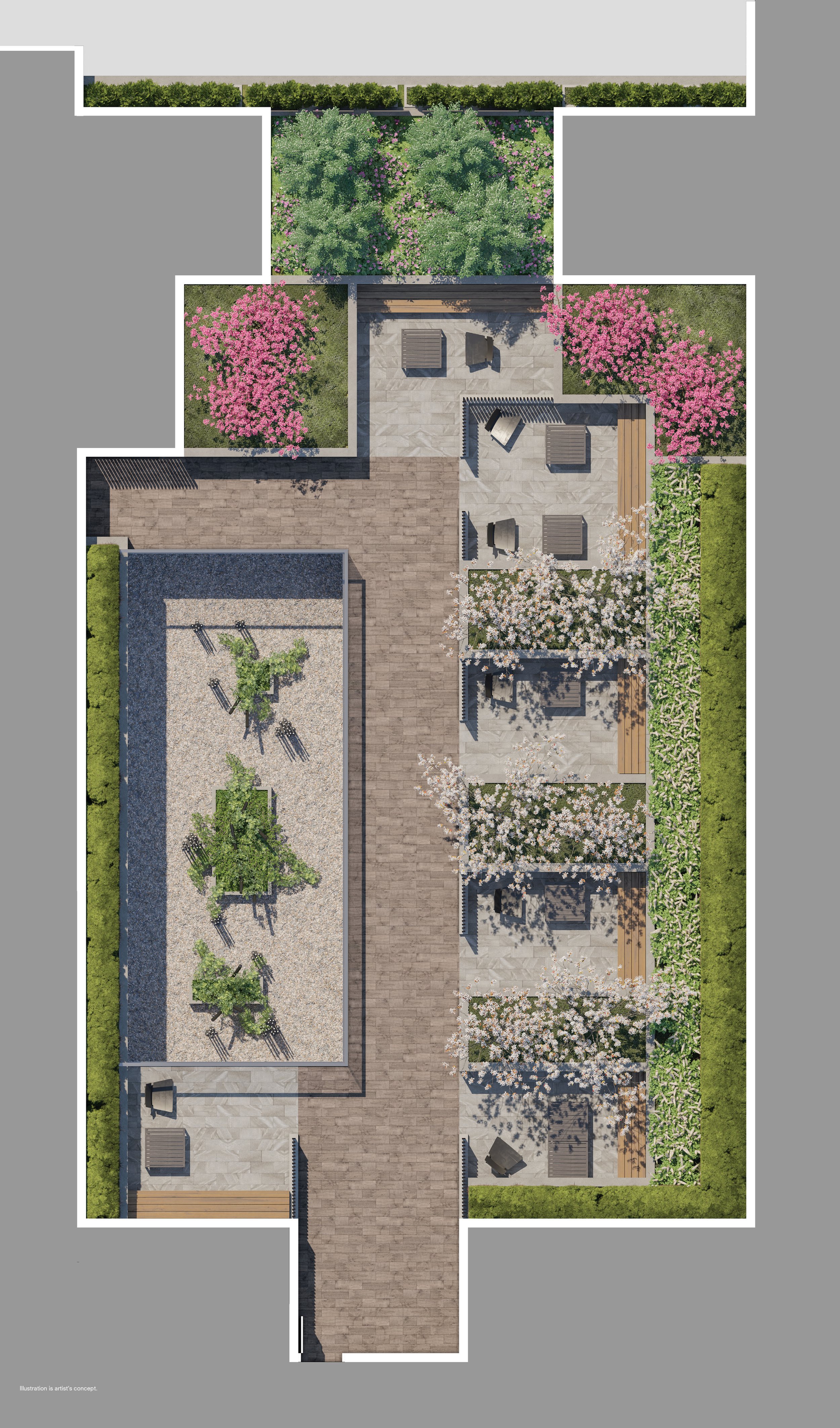LEASED: 28 Eastern Avenue, Unit 235
28 Eastern Avenue, Unit 235- Kitchen area
LEASED
MLS#: C11967353
Description:
Welcome to 28 Eastern, a stylish 2-bedroom, 2-bathroom condo spanning 661 sq. ft., plus a 45 sq. ft. balcony for added outdoor enjoyment. This thoughtfully designed suite boasts a modern open-concept layout, featuring a sleek kitchen with integrated appliances, spacious living/dining area, and floor-to-ceiling windows that bring in ample natural light. The primary bedroom offers a private ensuite, while the second bedroom is perfect for guests or a home office. Nestled in the heart of Corktown, you're steps from restaurants, cafes, parks, the Distillery District, and quick transit access. 1 Locker included!
Inclusions:
1 locker included
Exclusions:
Tenant responsible for all utilities.
Call us directly at (647) 955-8388 or fill out the form below to learn more.
IMAGE GALLERY
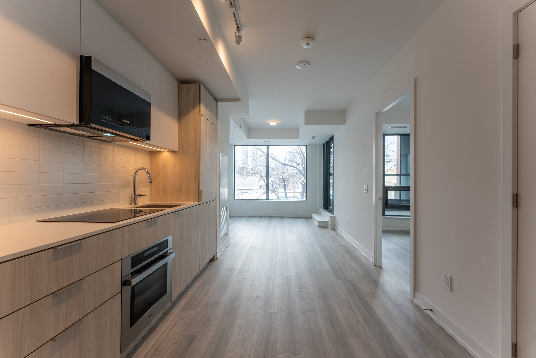
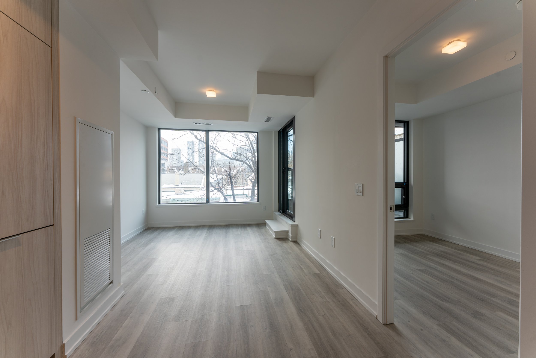


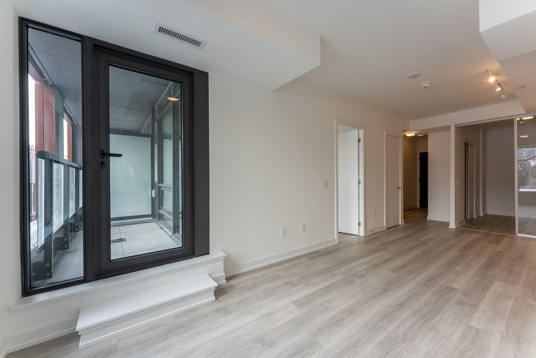

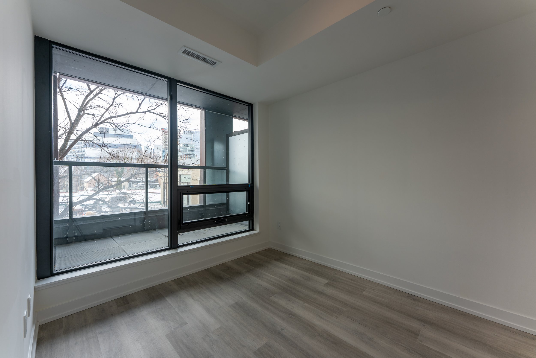
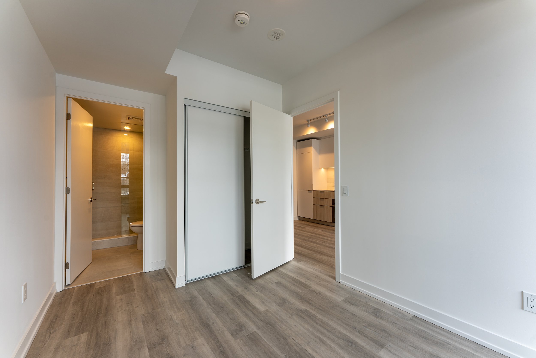

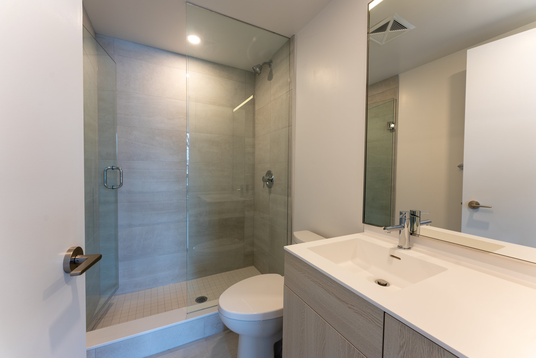
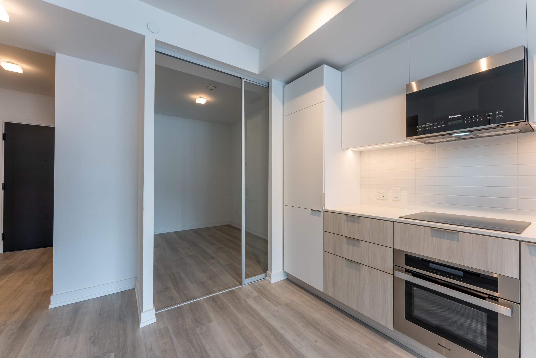
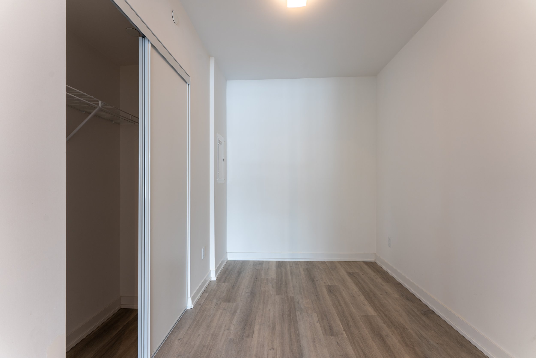

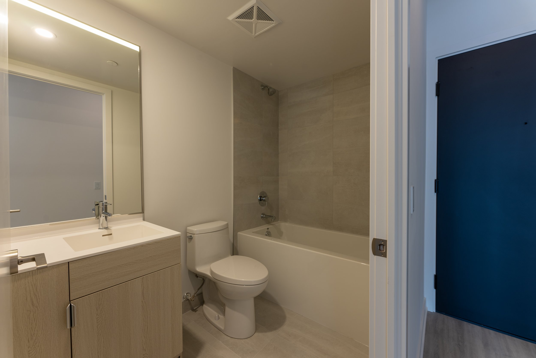
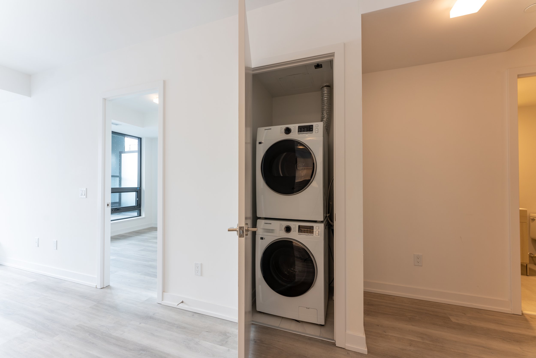

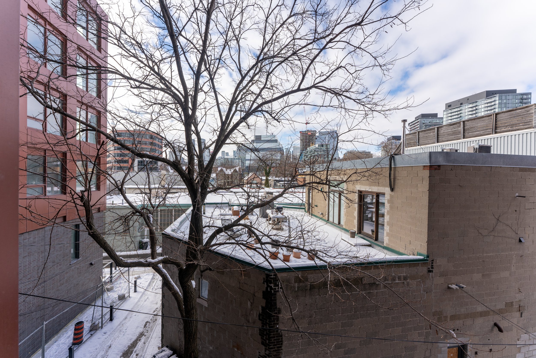

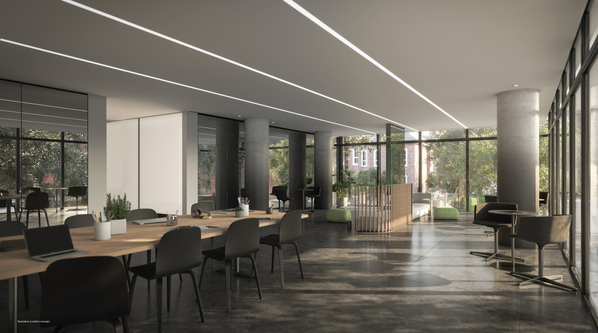
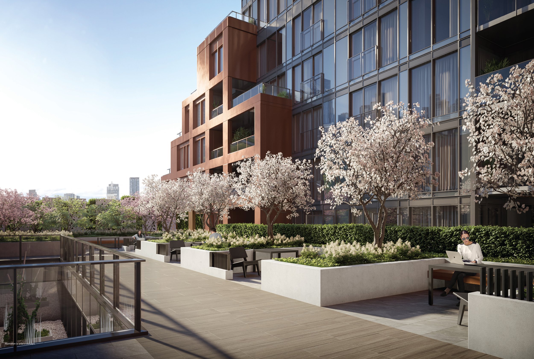
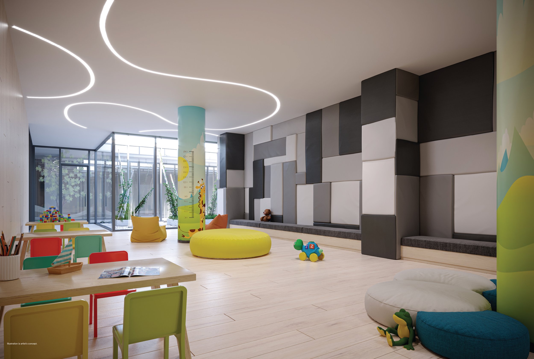

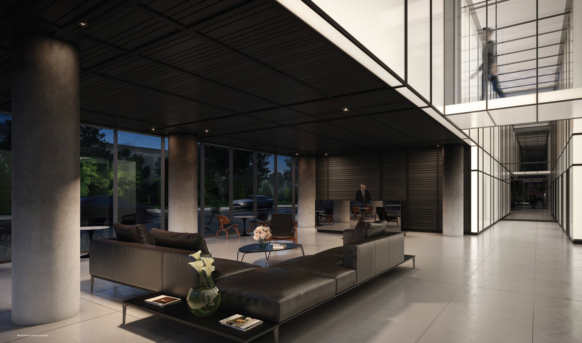

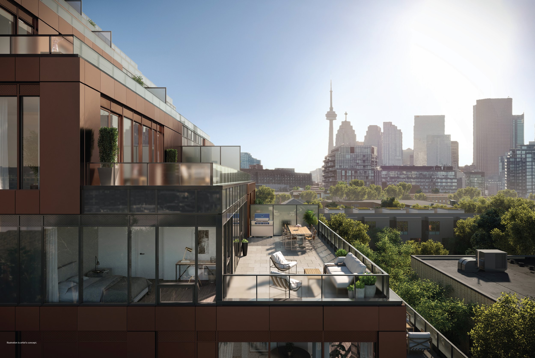
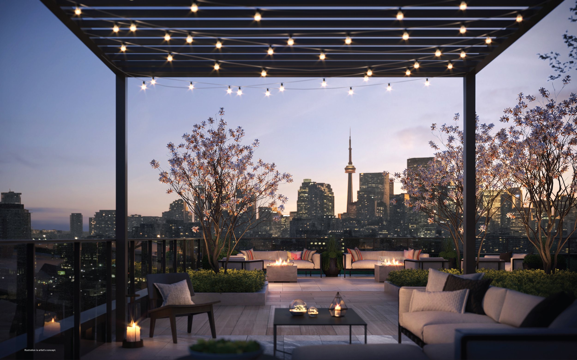
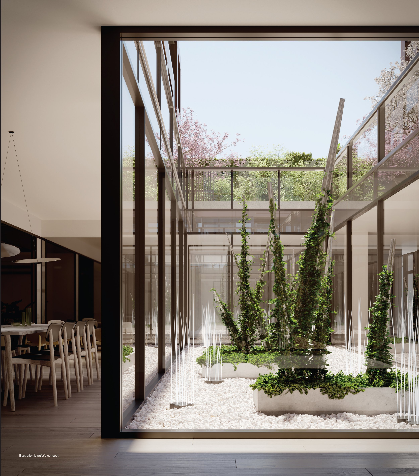


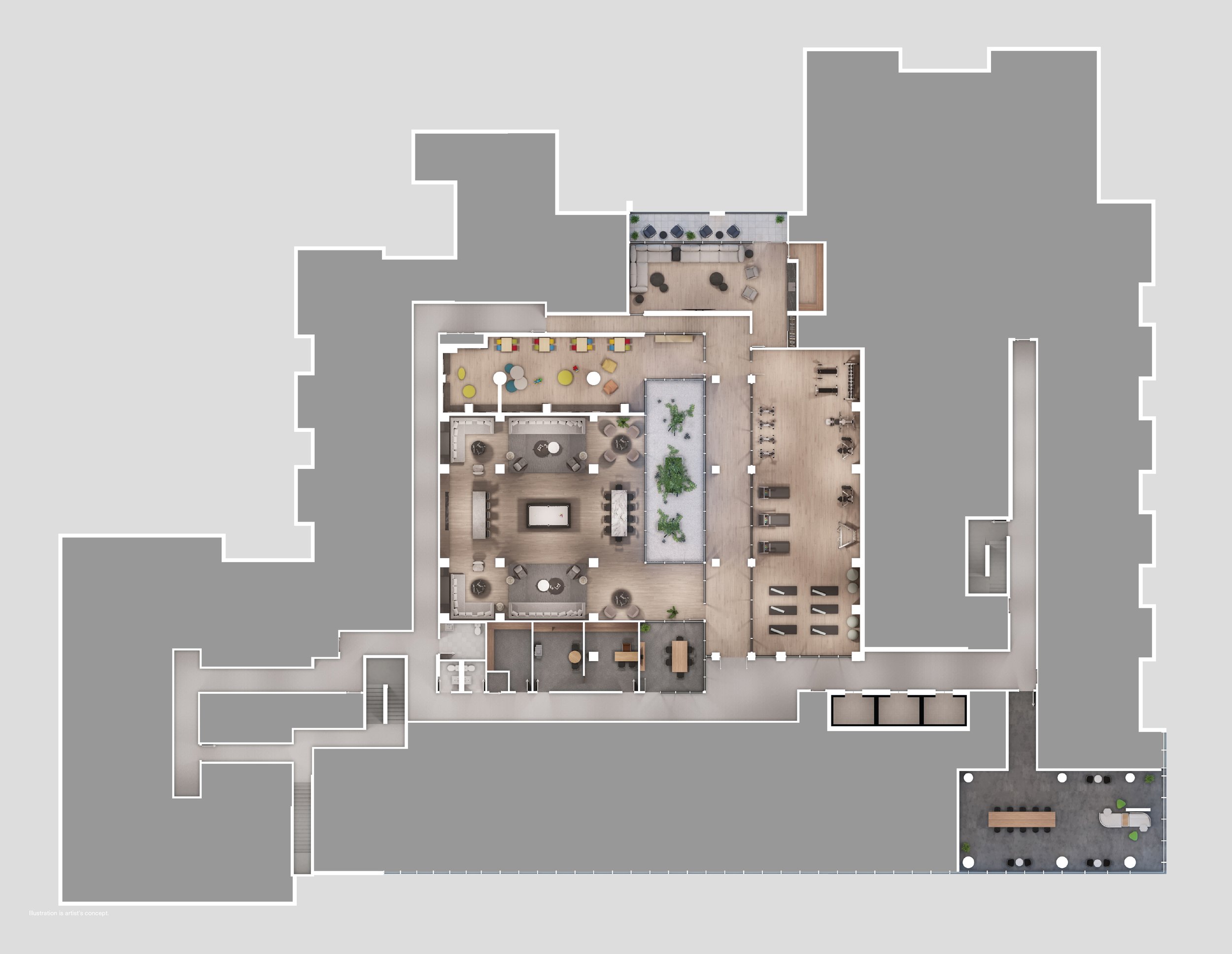
NEIGHBOURHOOD
AREA MAP
Fill out the form below to book your private showing.
Don’t want to fill out the form? Call us directly at (647) 955-8388 or email us at info@broadviewavenue.ca


