SOLD: HIGH FLOOR TWO BEDROOM DISTILLERY DISTRICT CONDO
SOLD! 33 MILL STREET #2304
MLS #: C3828472
Bright and sunny 2 bedroom south east corner unit, in the Historic Distillery district! Comes with approx 5x9 ft private storage locker! 795 sq ft + huge balcony, as per builder's plans. Tonnes of building amenities: pool deck, full gym, movie theaters, ping-pong and billiards, yoga studio, office space, guest suites, car wash, 24 hr concierge, party room, outdoor heated pool and hot tub. Restaurants, galleries, shops, access to DVP and Gardiner, and more!
LISTING VIDEO:
Private locker room included!
Included: stainless steel appliances (fridge, stove, microwave range hood, dishwasher), washer, dryer, existing light fixtures, window coverings, one parking spot and private locker room on P2 (approx measurements = 4'8" x 9'3").
PROPERTY PICTURES:
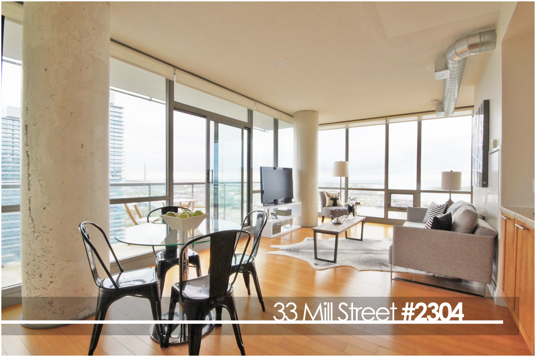
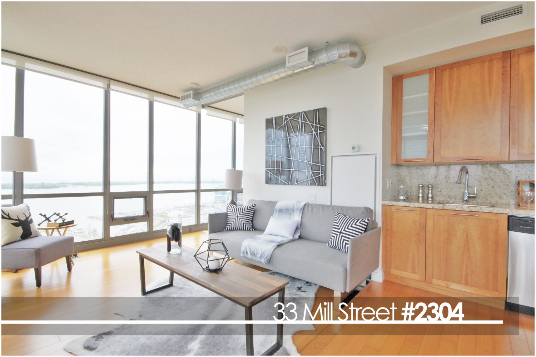
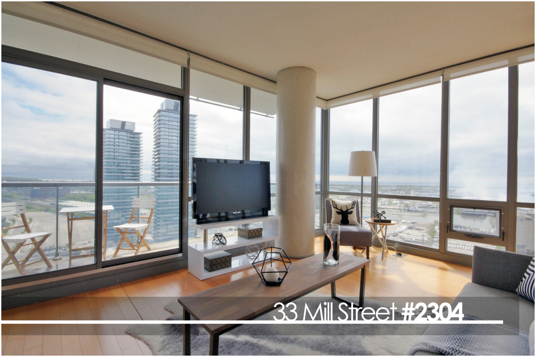
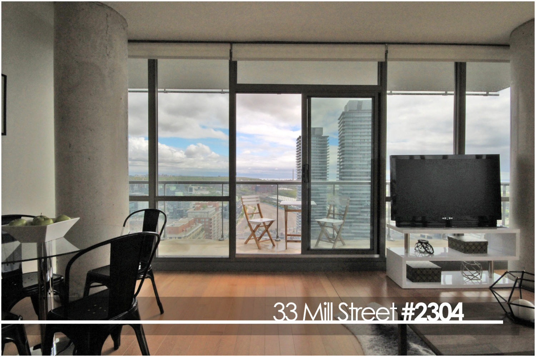
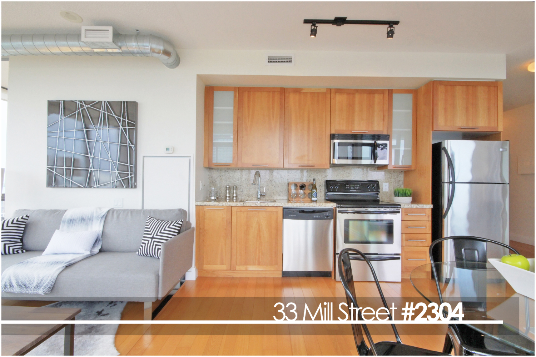
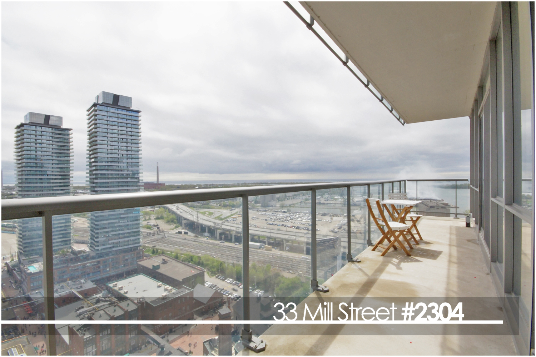
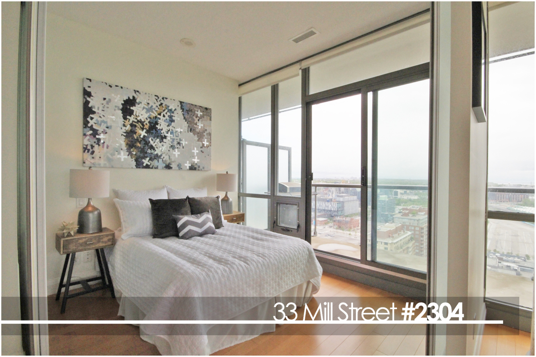

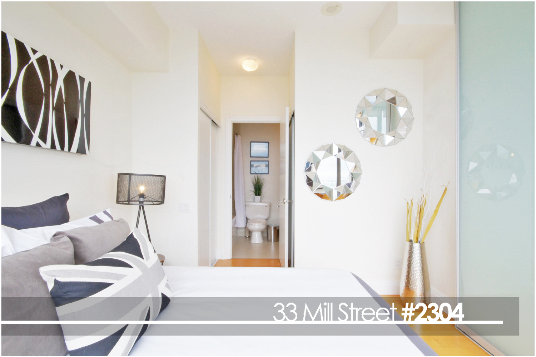
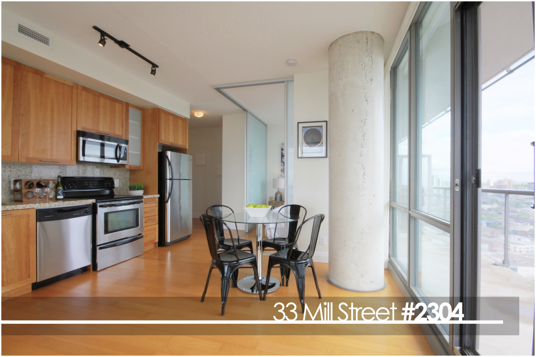
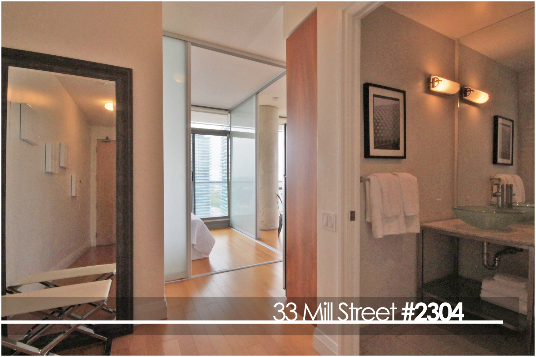
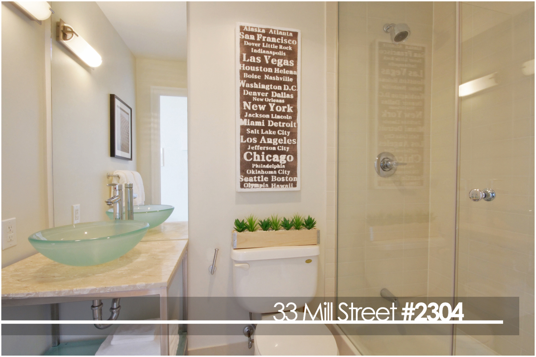
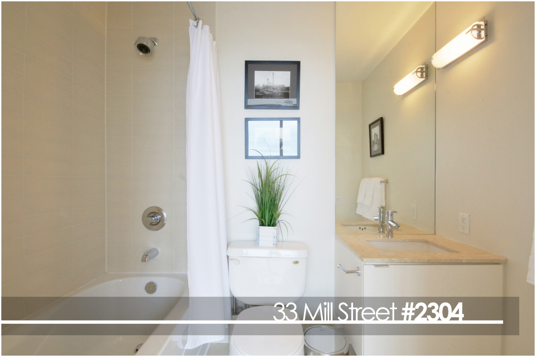
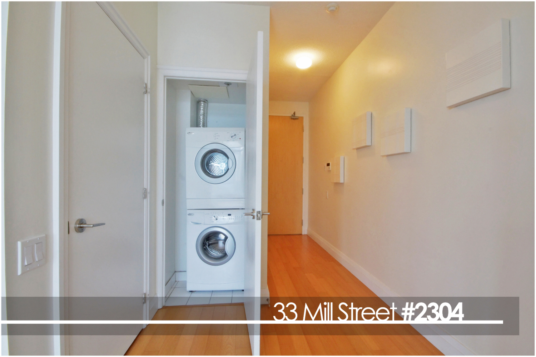
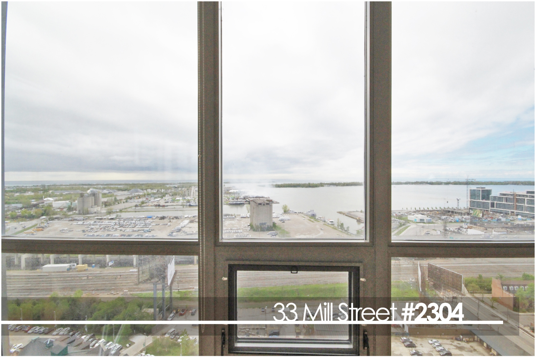
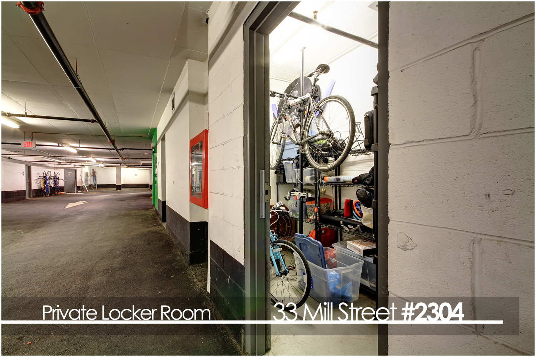
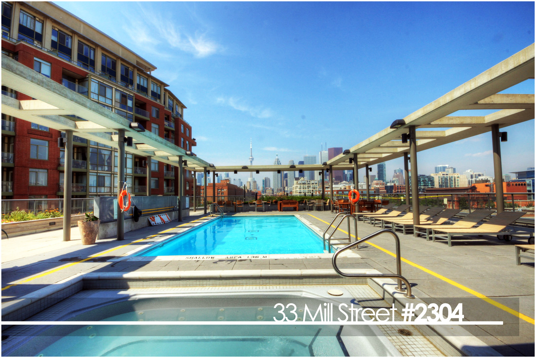

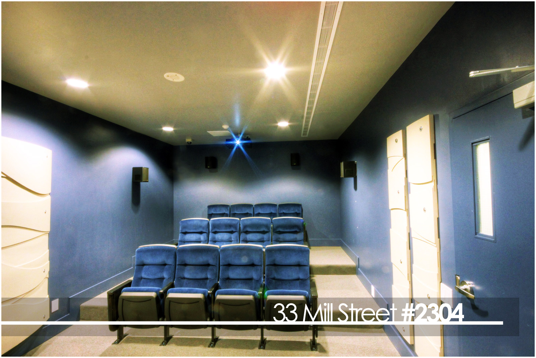
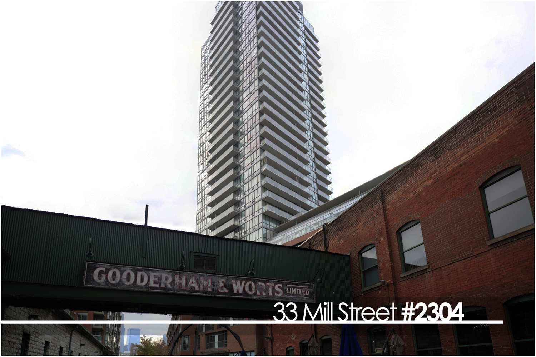
FLOOR PLAN:
795 sq ft interior + 160 sq ft exterior
MAP:
33 Mill Street #2304, Toronto, ON M5A 3R3

