LEASED: 942 Yonge Street 405
2550 Simcoe St N PH03, Oshawa, ON L1L 0R5
FOR LEASE: $2,800/month
MLS#: C5858841
Description: Great 1 Bedroom + Den In Luxury Memphis Boutique Condo, 24 Hrs Concierge, Steps To Yorkville & Bloor St, Shops, Steps To Both Subway Lines. Well-Managed, Beautifully Maintained Building. This Is A No Pet Building. Utilities Are Included.
Included for tenant’s use: Included For Tenant's Use: Fridge, Stove, Microwave, Washer/Dryer, Dishwasher, All Elfs. 1 Parking Incl. And Utilities Incl.
Call us directly at (647) 955-8388 or fill out the form below to learn more.
IMAGE GALLERY
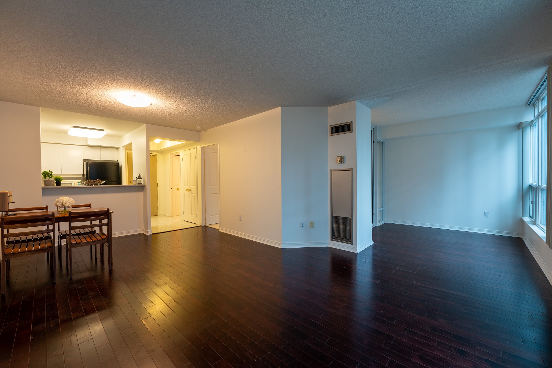
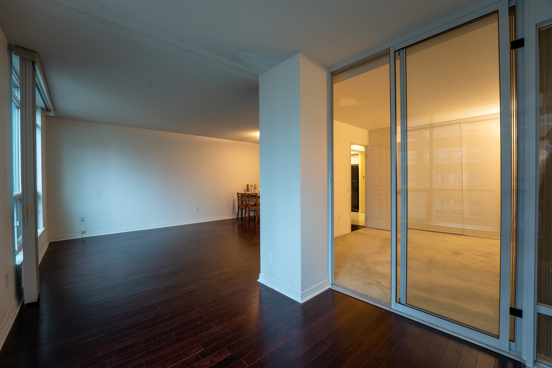
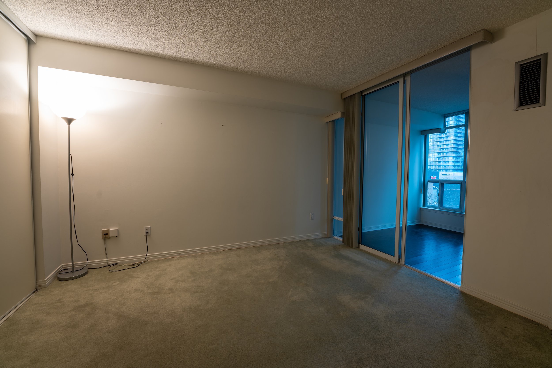
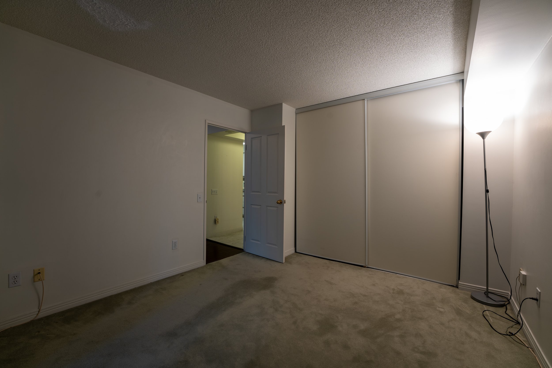
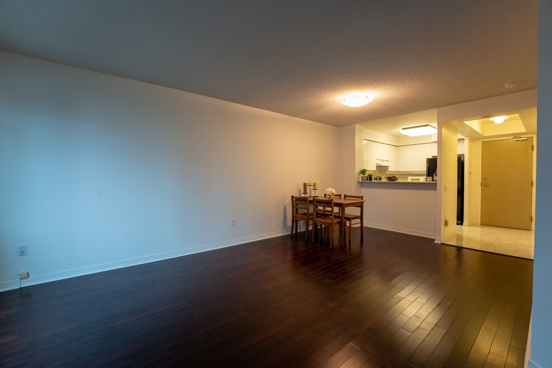
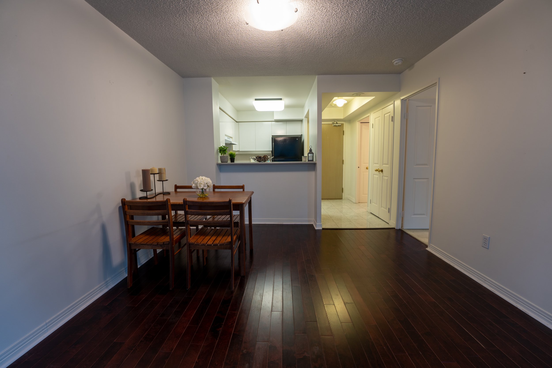
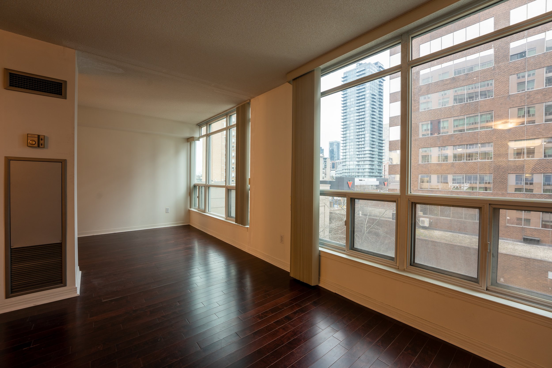
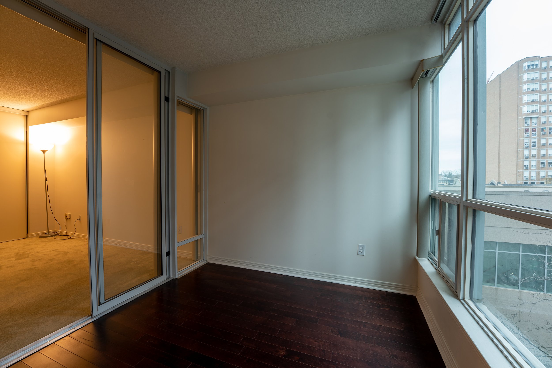
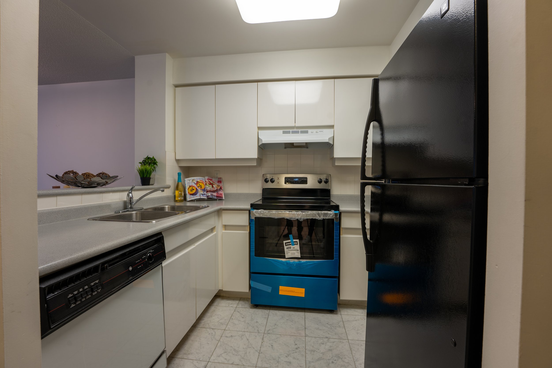
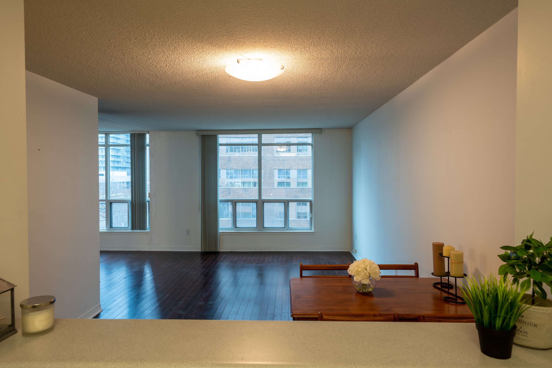
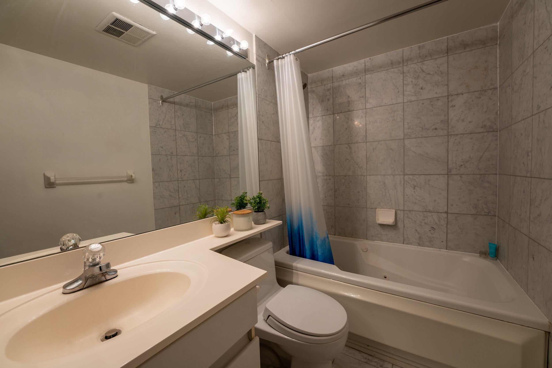
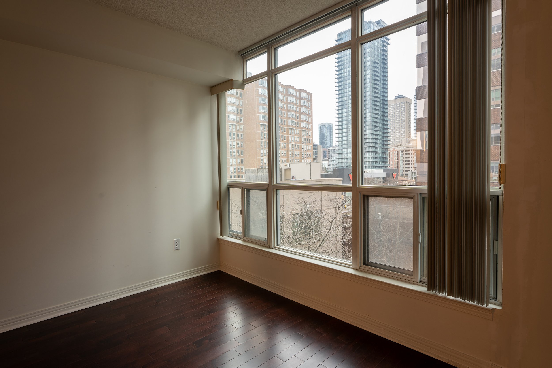
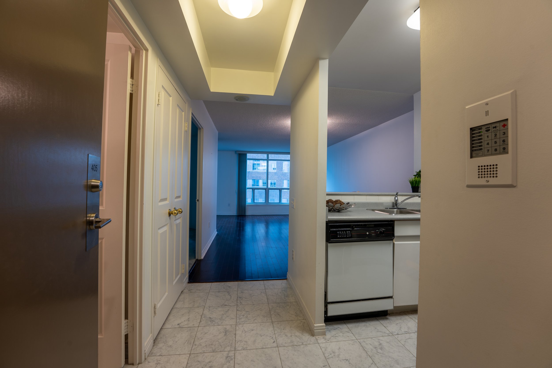
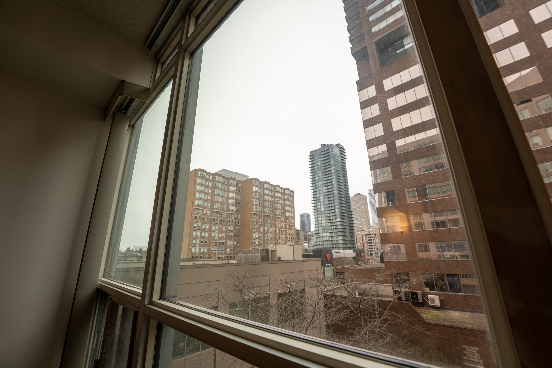
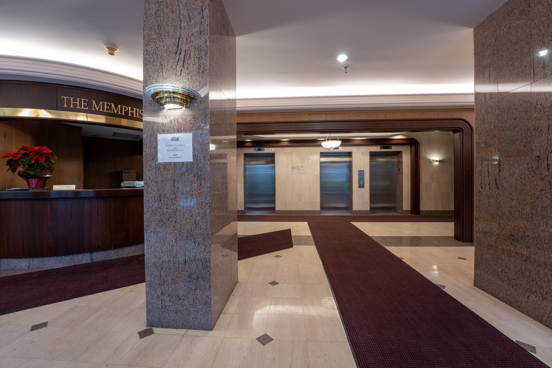
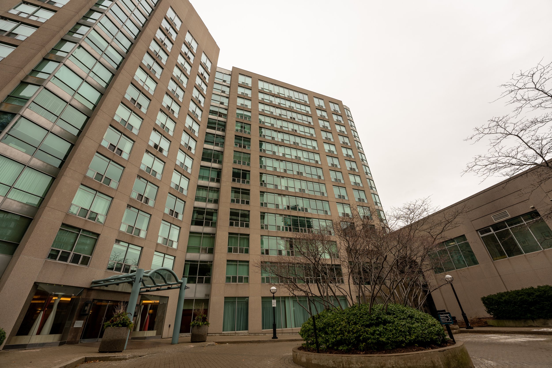
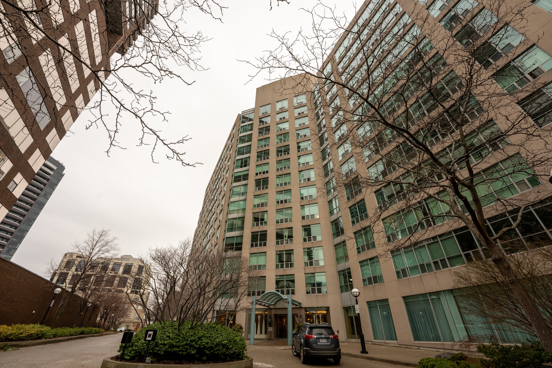
NEIGHBOURHOOD
AREA MAP
Fill out the form below to book your private showing.
Don’t want to fill out the form? Call us directly at (647) 955-8388 or email us at info@broadviewavenue.ca


