AVAILABLE ASSIGNMENT SALE: TWO BEDROOM AT NOBU RESIDENCES TORONTO!
NOBU RESIDENCES
OFF MARKET LISTING
$868,000
Nobu Toronto: Residences. Restaurant. Hotel. The ultimate destination. An exclusive curated lifestyle. A place to call home. This is a completely sold out project. In the heart of the Entertainment District, in a world-class city.
Conceived by award-winning architect Stephen Teeple, Nobu Residences will embody the Nobu spirit in both design and attitude. Designated as a heritage site, the base of Nobu Residences will retain the classic brick façade of the original Pilkington Glass Factory and Art Deco elements from the early 1900s. Rising above it will be two striking towers: distinctive, modern, unforgettable. Both towers will be home to exclusive residences anchored by Toronto’s flagship Nobu Restaurant, with a signature Nobu Hotel at the top of the West Tower.
You get far better value in Nobu Toronto than you do in recent projects such as King Toronto by the Bjarke Ingels Group and Empire Maverick by Empire Communities. This project is completely sold out!
This is a 2 bedroom 2 bathroom unit, facing south. It has 9-ft smooth finished ceilings, and comes with all Míele appliances. Individually-controlled thermostats will give you on-demand heating and cooling all year round.
Occupancy is scheduled for Summer 2022.
IMAGE GALLERY
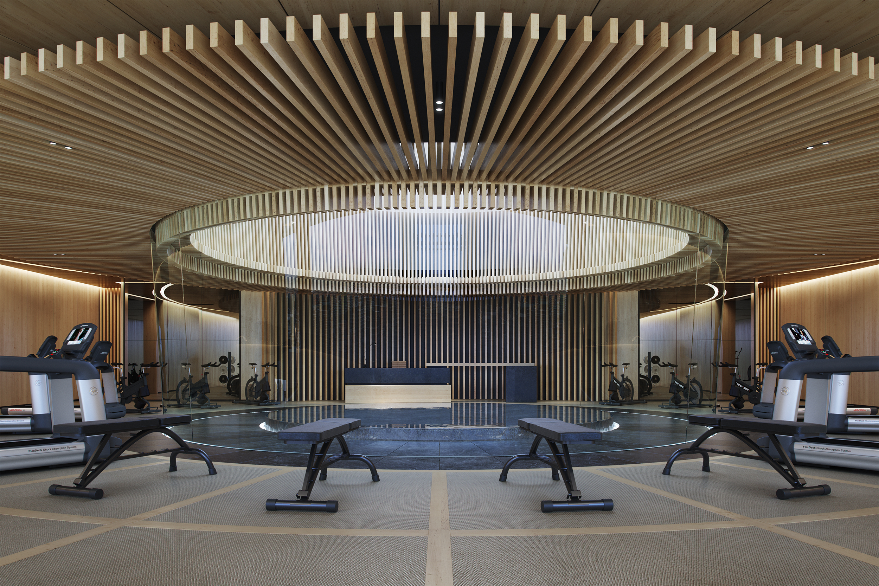
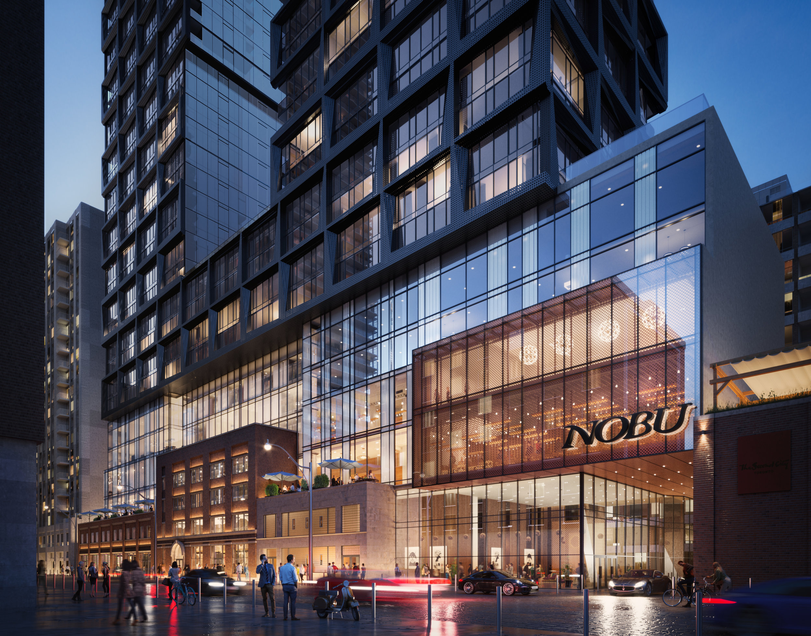
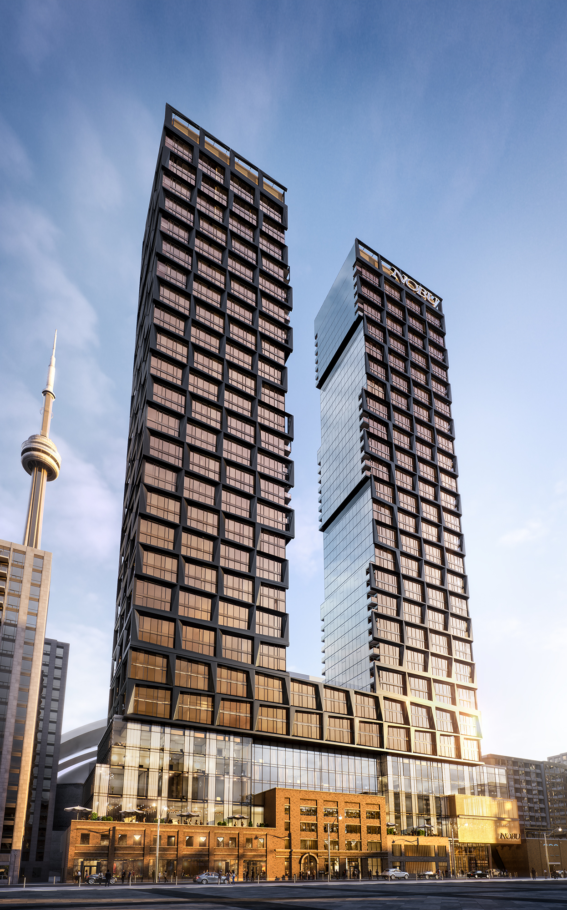
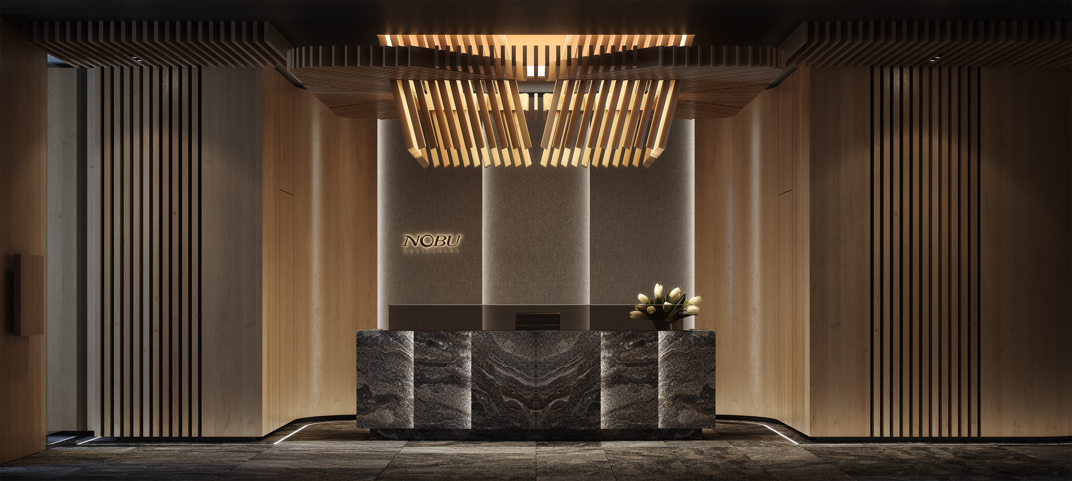
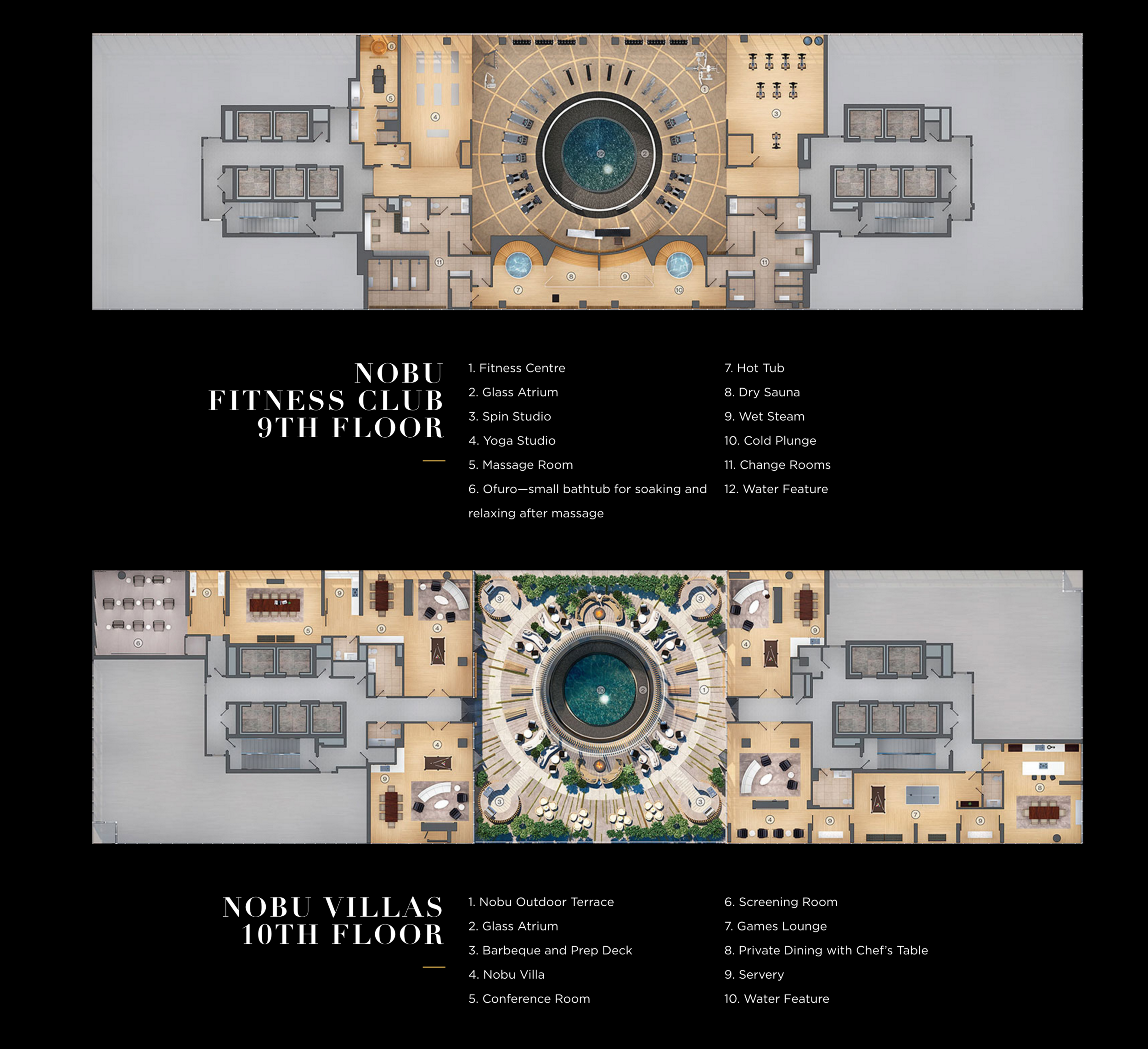

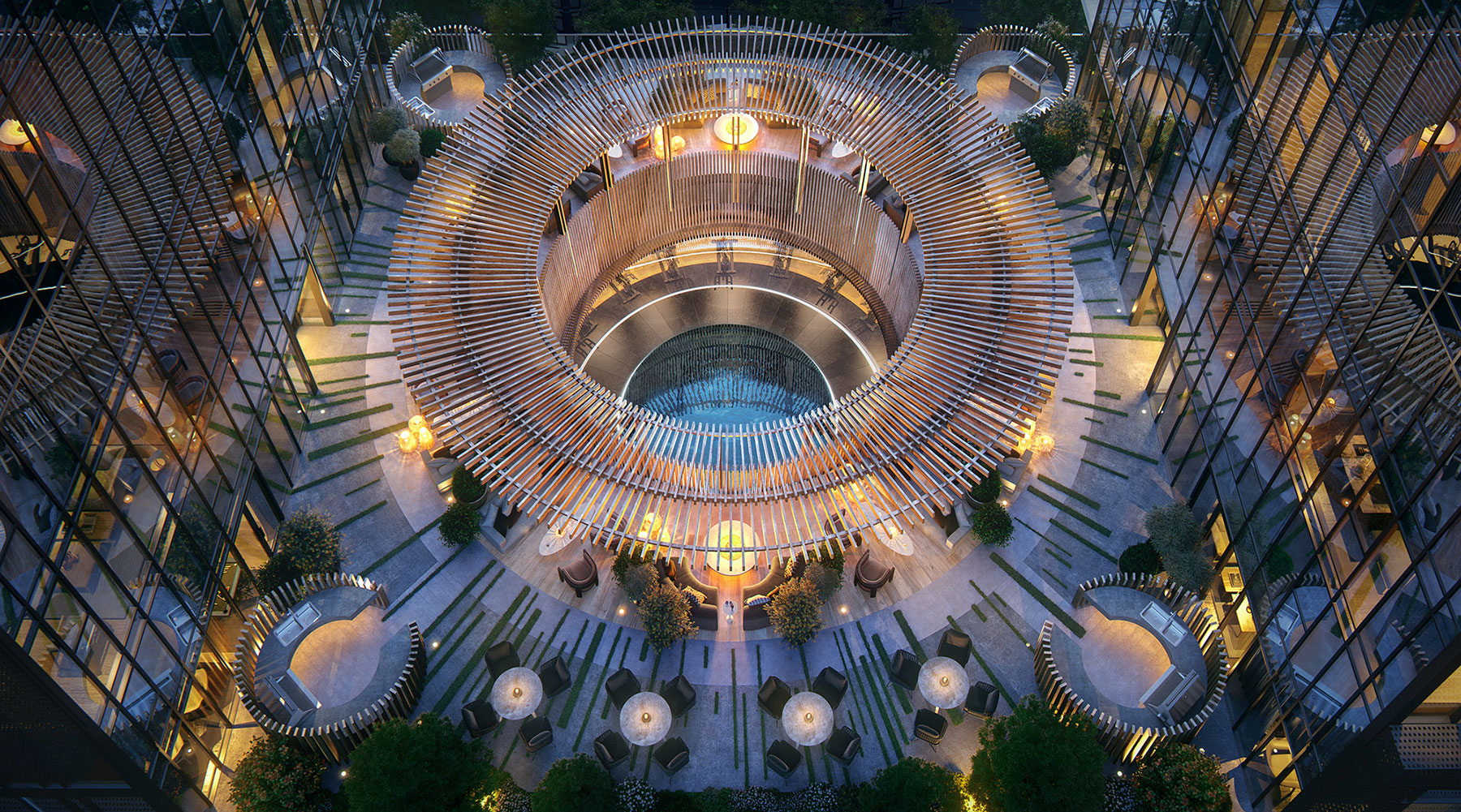
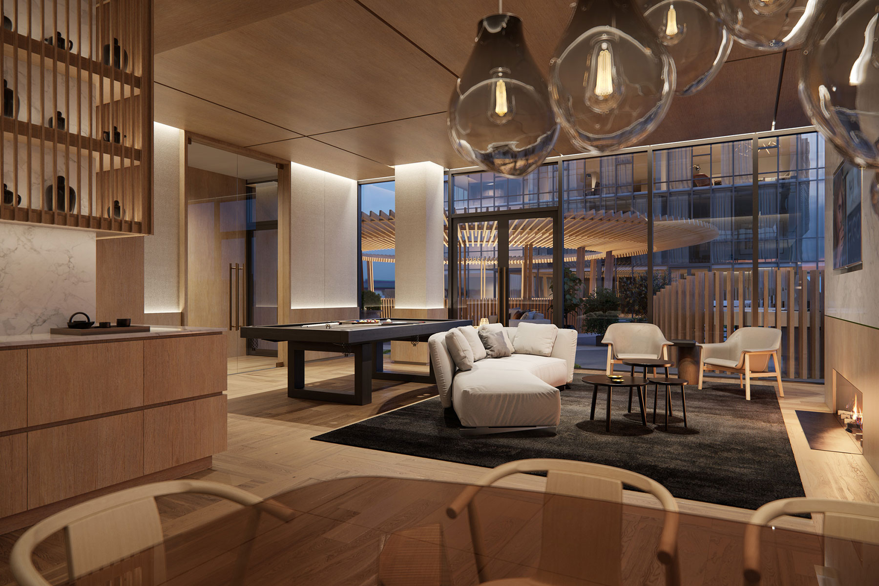

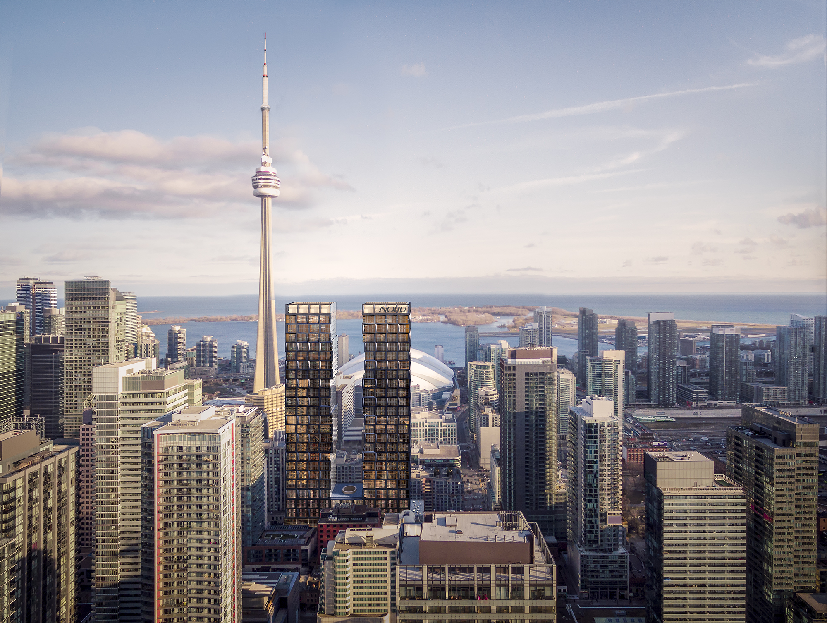





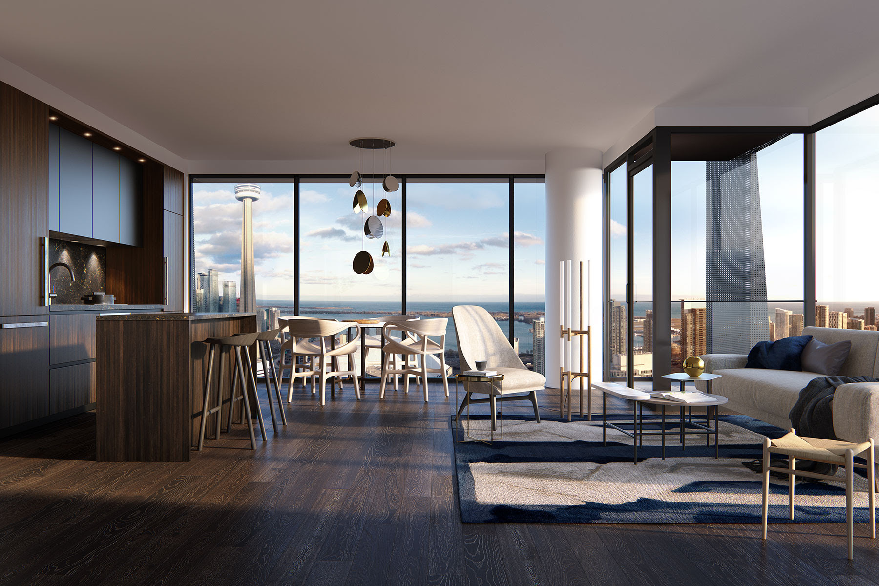
APARTMENT FEATURES
2 Bedroom
2 Bathroom
9-ft Ceilings
Lots of Light with South Exposure
BUILDING AMENITIES
Fitness Centre
Spin Studio
Yoga Studio
Massage Room
Soaking and Hot Tub
Dry Sauna
Wet Steam
Cold Plunge
Outdoor Terrace
BBQ Deck
Conference Room
Screening Room
Games Lounge
Private Dining Room
24-Hour Concierge
EXTRAS
Míele Appliance Package
Individually-controlled 4-pipe fan coil units for year round heating and cooling on-demand
36 room hotel on top 5 floors of building
Nobu restaurant


