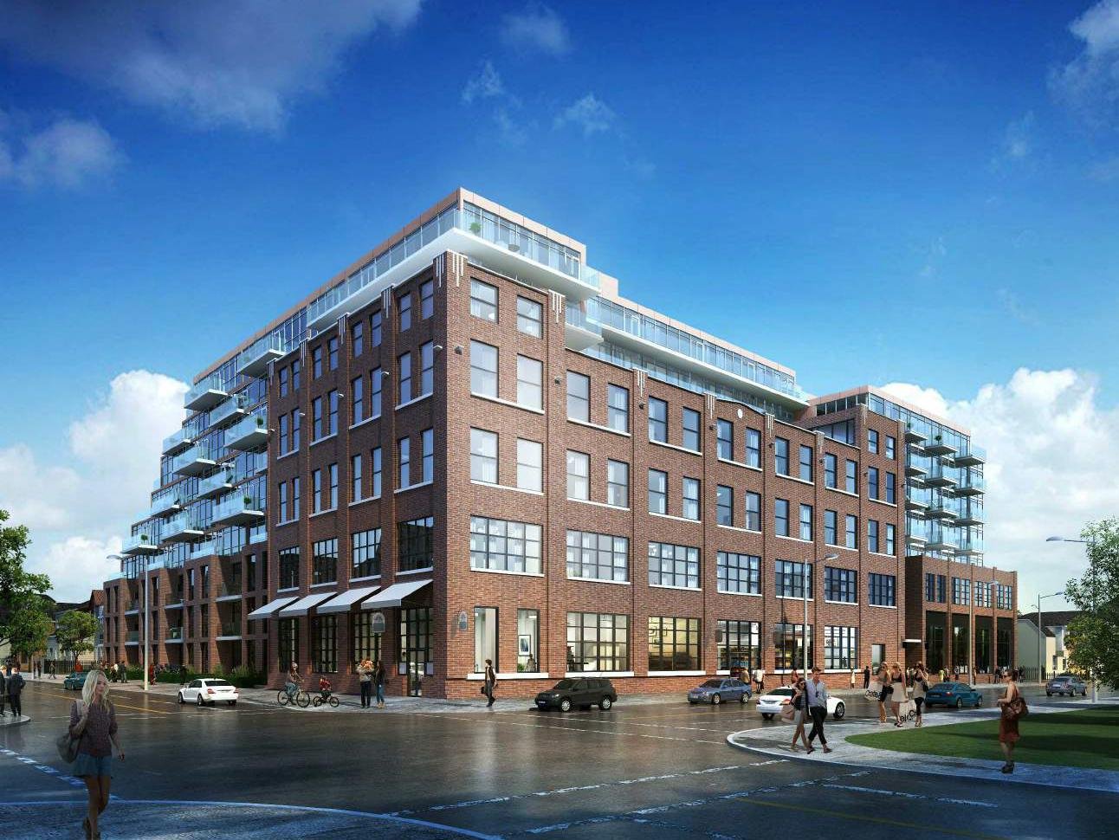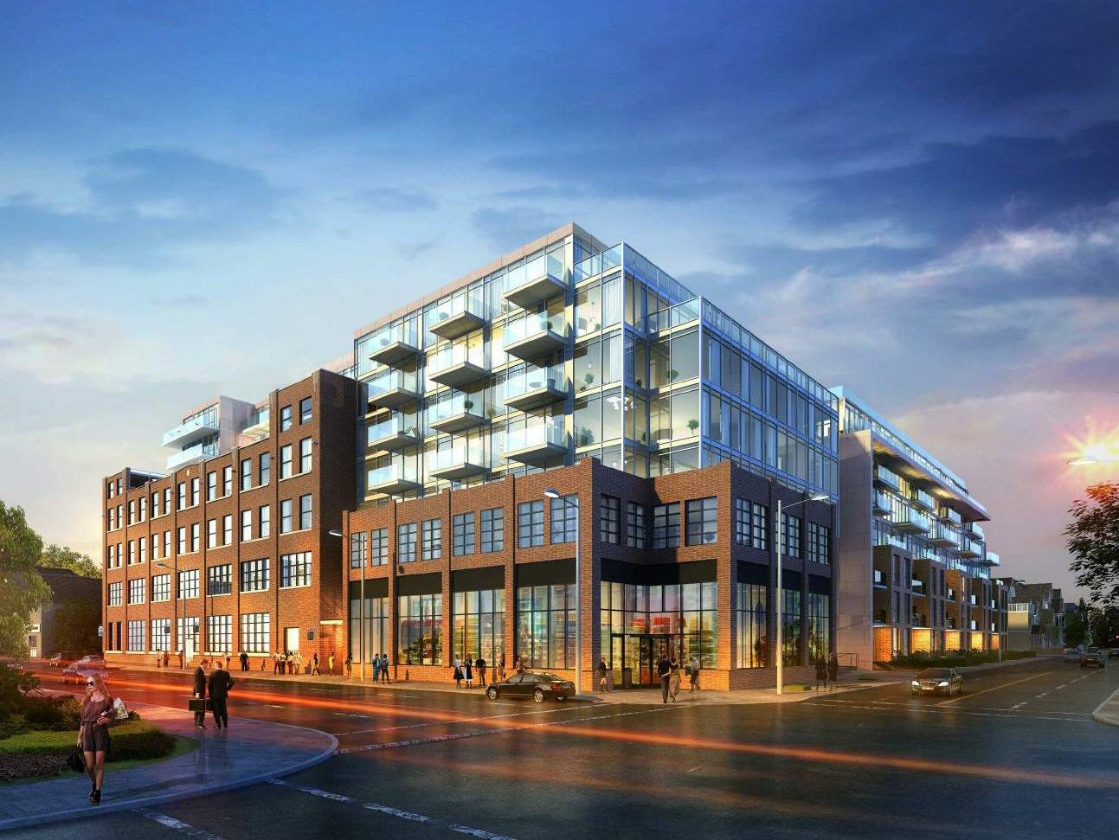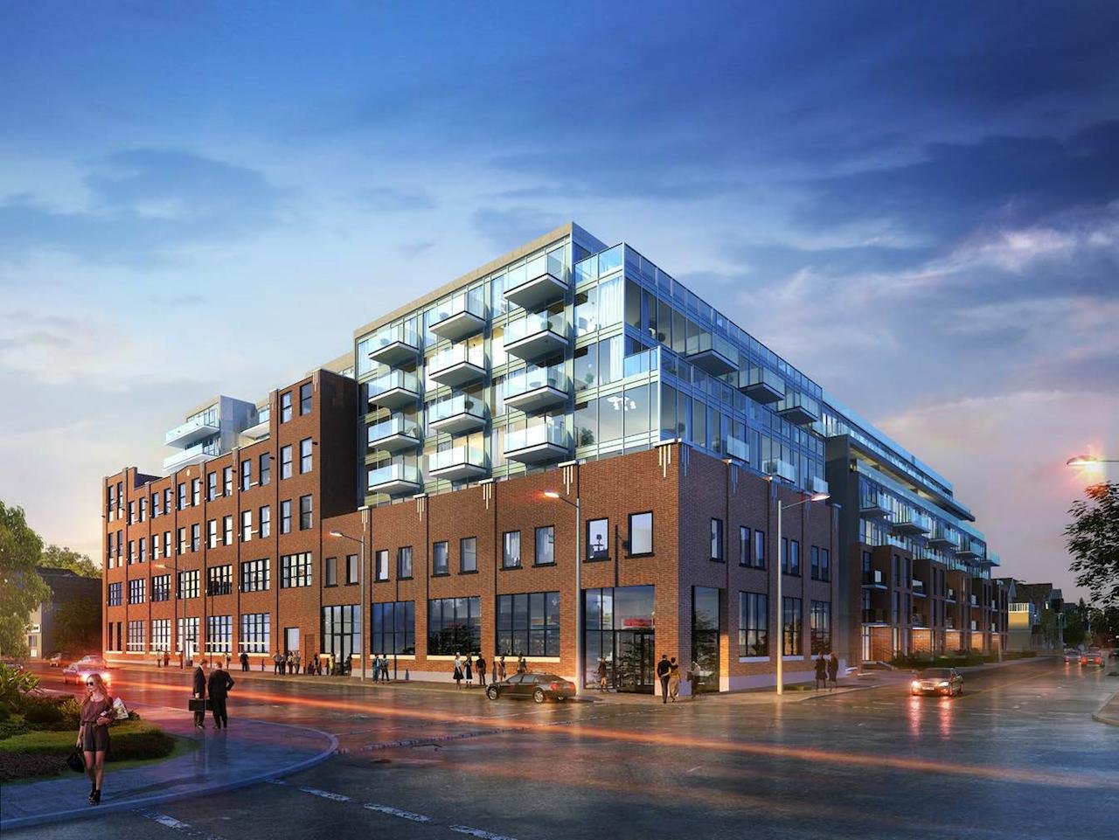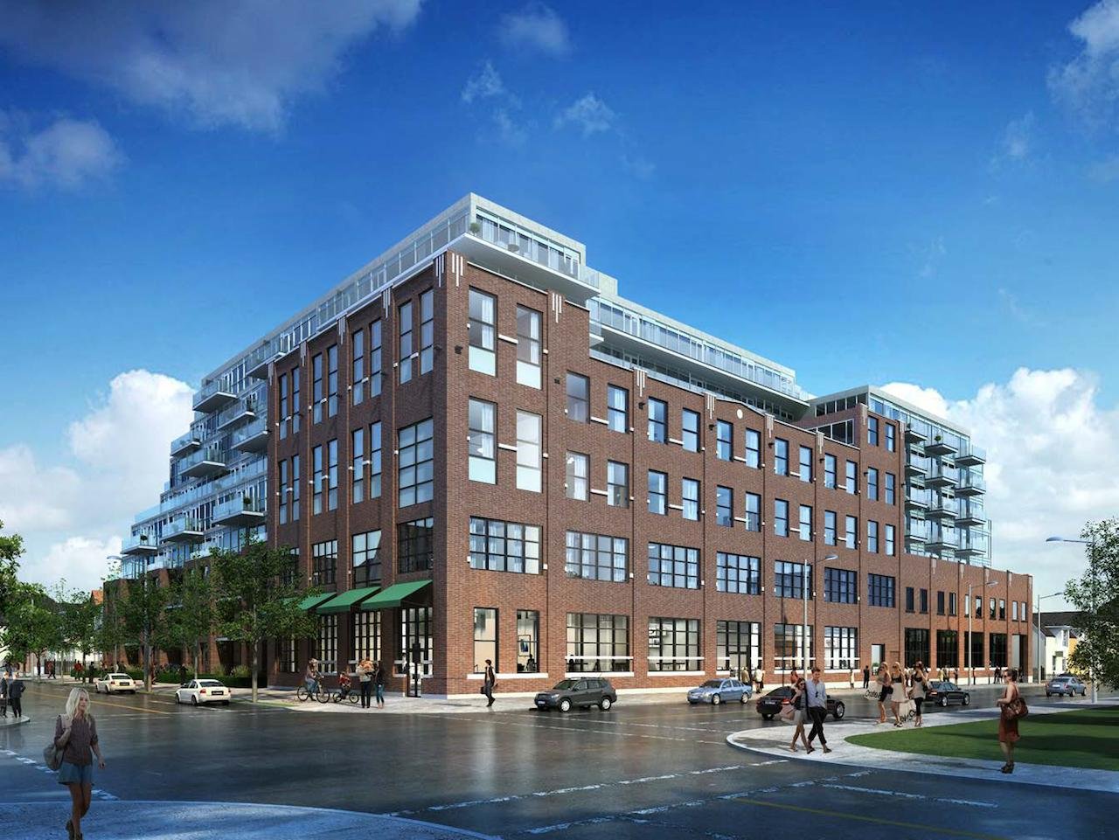Wonder Condos
WONDER at 462 Eastern Avenue
Nestled in the heart of Toronto, "Wonder" stands as a testament to modern architectural brilliance and urban living. This luxurious 8-storey condominium development, located at 462 Eastern Avenue, is the collaborative masterpiece of renowned developers Graywood and Alterra. With a design crafted by the eminent Diamond Schmitt Architects, and complemented by GBCA Architects, Wonder boasts an aesthetic that seamlessly fuses contemporary elegance with functionality.
Key Details
Address: 462 Eastern Ave, Toronto, Ontario, M4M 1C3
Category: Residential (Condominium) & Commercial (Retail)
Status: Complete
Completion Year: 2023
Height: 104 ft / 31.70 m
Number of Storeys: 8
Number of Units: 286
Situated in one of Toronto’s most vibrant locales, Wonder stands not just as a place to live, but as a statement of lifestyle. Each of the 286 units has been meticulously designed to cater to the urban dweller, offering luxury, convenience, and a touch of nature with landscaping that evokes a sense of tranquility amidst the city hustle.
The inclusion of commercial retail spaces further underscores Wonder's dedication to providing residents with a holistic living experience. Whether you're enjoying the breathtaking city views, shopping at a premium retail outlet on the ground floor, or simply basking in the modern interiors, life at Wonder is bound to be extraordinary.
Amenities and Maintenance at Wonder
Modern Amenities:
Fitness Centre: State-of-the-art equipment for residents keen on maintaining their fitness routines.
Rooftop Lounge: A serene escape with panoramic city views, perfect for evening gatherings or morning meditations.
Co-working Spaces: Designed for the modern professional, these spaces offer a quiet environment for work or study.
Retail at Ground Level: Handpicked retail outlets ensure residents have access to the finest goods without venturing far.
Maintenance & Services:
Maintenance at Wonder isn't just about fixing what's broken; it's about upholding a standard of excellence:
24/7 Concierge: Ready to assist residents with any requests or concerns.
Regularly Scheduled Maintenance: Periodic checks and updates to ensure all amenities and communal spaces remain in top condition.
Green Maintenance: In partnership with LiveRoof Ontario Inc., the building employs sustainable practices to care for its communal green spaces.
Security: Live Patrol Inc. oversees the round-the-clock security, ensuring safety and peace of mind for every resident.
Digital Communication Portal: Residents have access to a digital platform where they can request services, book amenities, and communicate with the management team.
Fees & Charges:
While Wonder offers premium services, the management is committed to transparency regarding maintenance fees:
Standard Maintenance Fee: [Specific amount or range can be included] – Covers general upkeep, including security, cleaning, and landscaping.
Utility Charges: Depending on individual consumption and based on sustainable practices to ensure optimal efficiency.
Special Assessments: Any infrastructural improvements or significant projects will be communicated transparently to all residents ahead of time.
WONDER Condos: IMAGES




WONDER CONDOS: DEVELOPER
Team Behind Wonder
Developers: Graywood Developments & Alterra Group of Companies
Lead Architect: Diamond Schmitt Architects, supported by GBCA Architects
Landscape Architect: Alexander Budrevics & Associates, creating serene outdoor environments that resonate with urban beauty.
Interior Designer: TACT Architecture, curating spaces that breathe sophistication and comfort.
Commissioning: EQ Building Performance Inc., ensuring every corner of Wonder meets the highest standards of quality and performance.
Planning: Bousfields, laying the strategic blueprint for this iconic development.
Roofing: LiveRoof Ontario Inc, integrating sustainability and durability atop Wonder.
Security: Live Patrol Inc., offering residents peace of mind with top-tier security measures.
Signage/Wayfinding: Modulex Group, ensuring easy navigation and a premium feel.
Supplier: UCEL Inc., partnering to provide the finest materials and resources.
urbanMetrics inc. & Peter McCann Architectural Models Inc.: Both play pivotal roles in the successful realization of Wonder, bringing expertise in urban solutions and architectural modeling, respectively.
250 Lawrence: LOCATION
WONDER CONDOS: FLOOR PLANS AND PRICES
Register for WONDER CONDOS today and ensure you are first in line to receive the promotional package, special incentives, price list, floor plans and the widest selection of suites to choose from:
FREE PROPERTY MANAGEMENT when you sign with us
HASSLE FREE investing
FIRST ACCESS to all pre-construction projects
FREE ADVICE from our experienced agents



