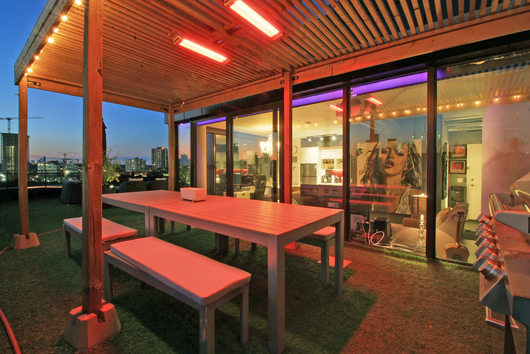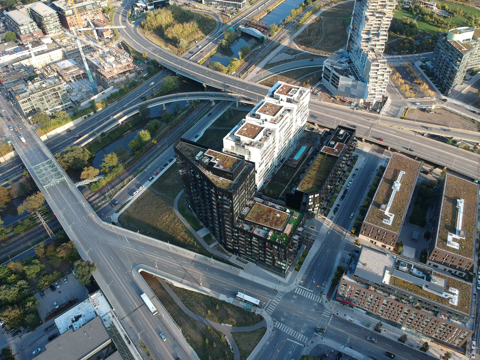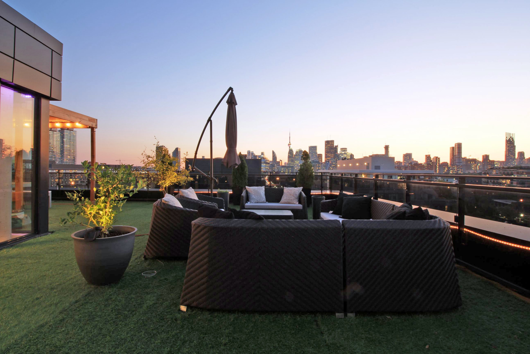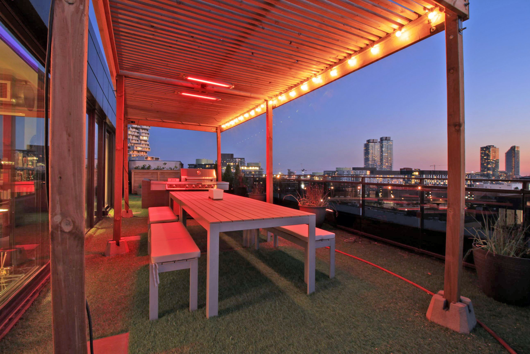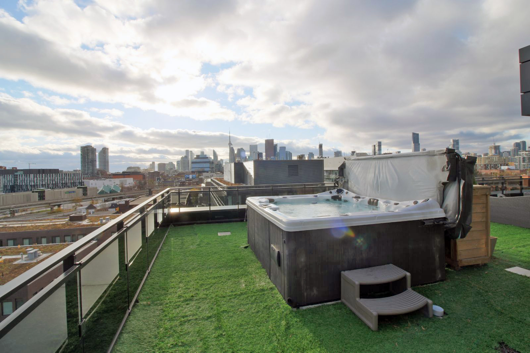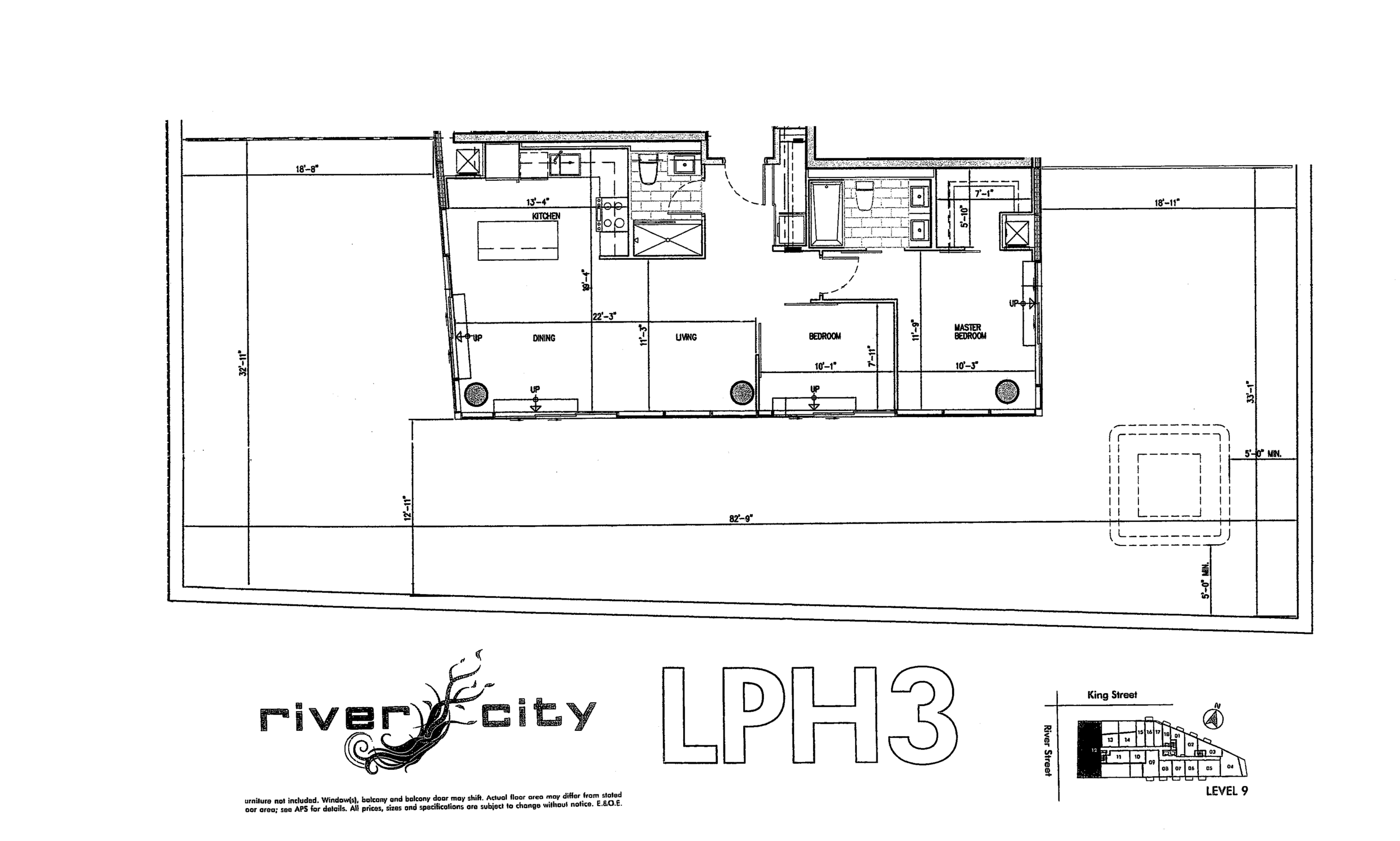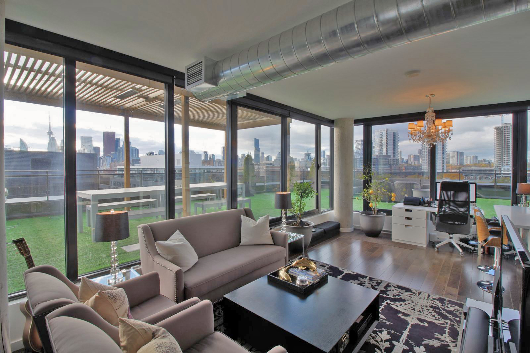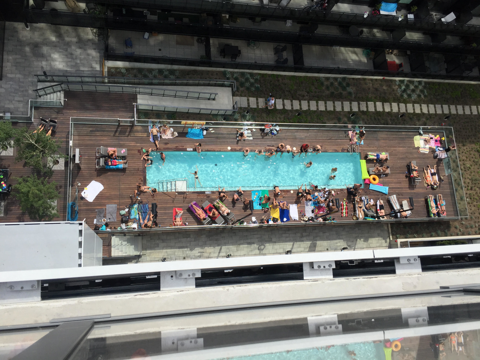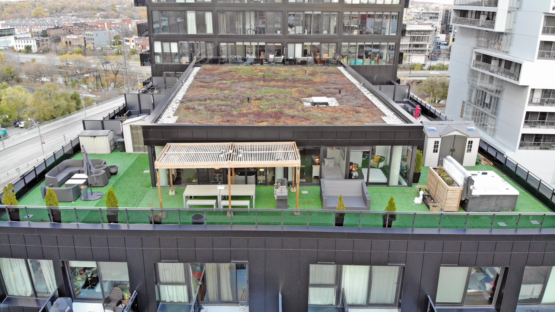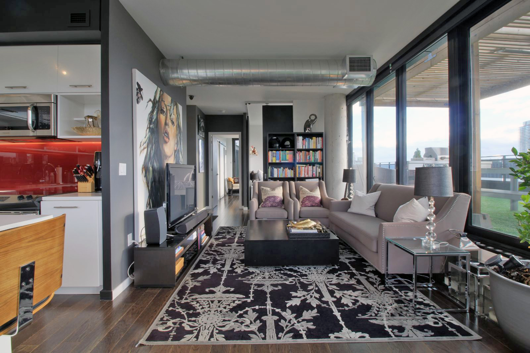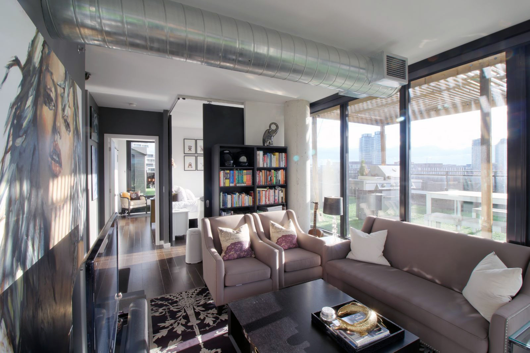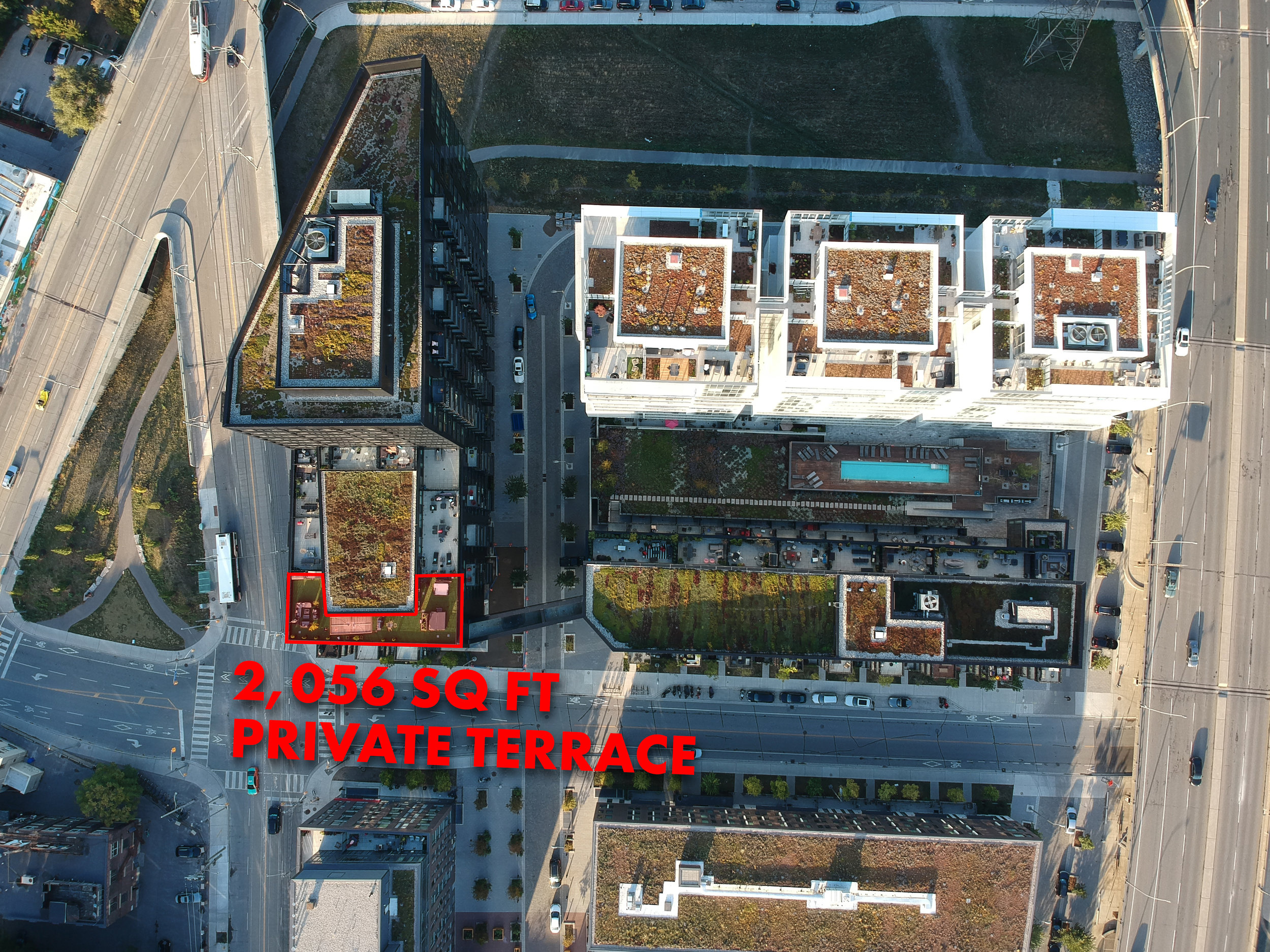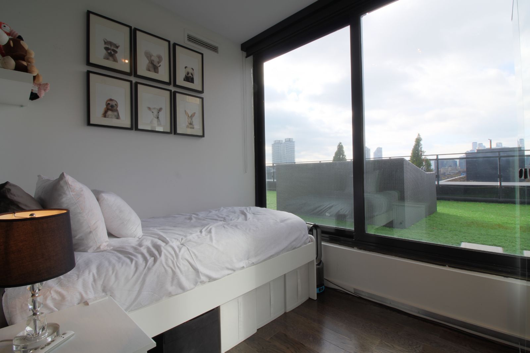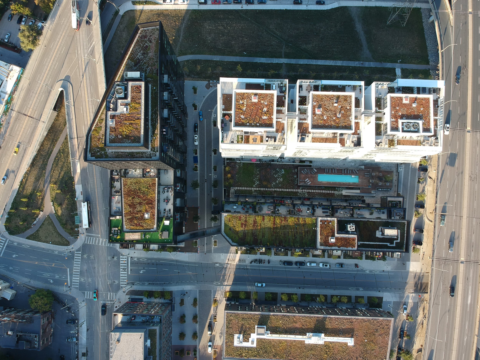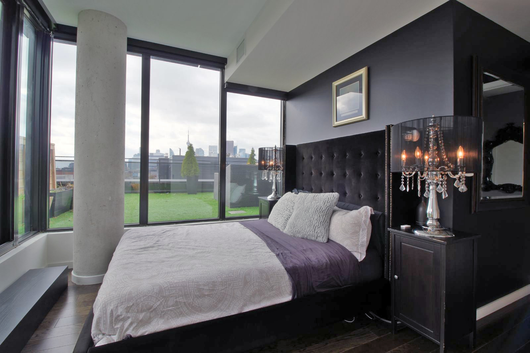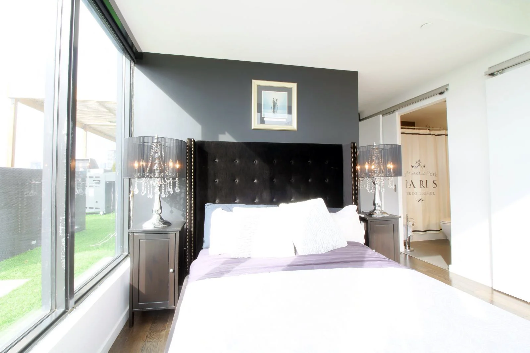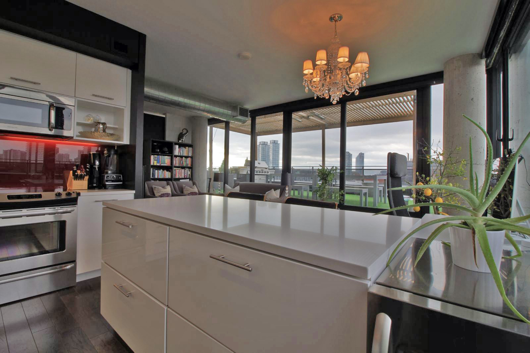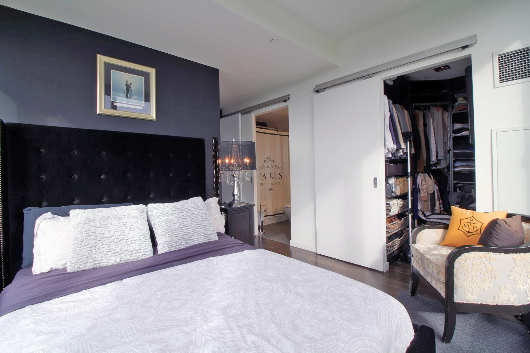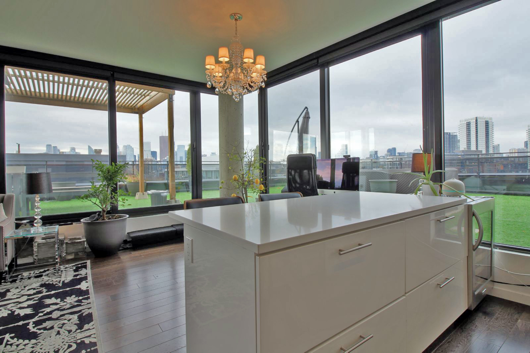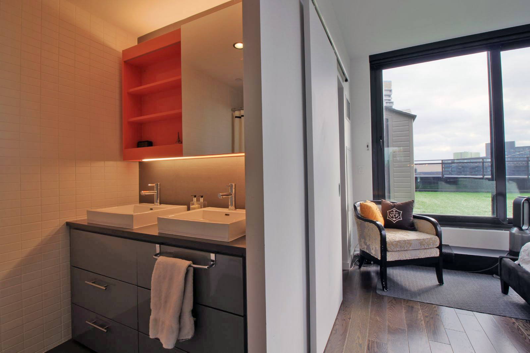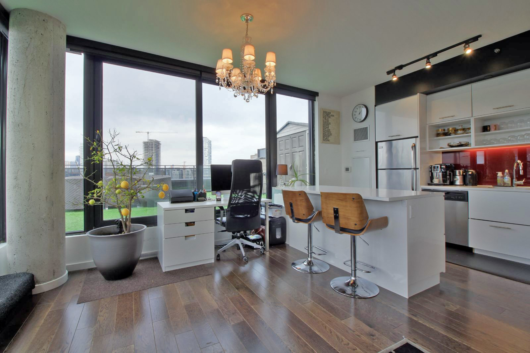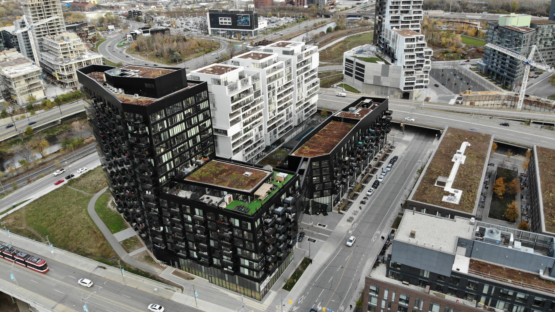SOLD: OVER 2,000 PRIVATE TERRACE SPACE AT 51 TROLLEY CRESCENT #912!
You will never find a terrace like this, ever!
With two bedrooms, two full bathrooms, hot tub, terrace, large kitchen with island, walk-in closet, north/west/south exposures, and no unit directly above, you won’t want to miss out on this unit.
OUTDOOR LIVING
This is outdoor living at it’s best! With a 2,056 sq ft outdoor terrace that you don’t pay maintenance fees on, you can enjoy it year round with the top-of-the-line Dynasty spa, pergola with heat lamps, and three storage sheds. You have plenty of sunlight all day long with north, west, and south exposures. The unit comes with remote solar shades around the entire condo.
INTERIOR
The interior comes with Somfy remote solar shades for the entire unit. The patio doors are 4.5 ft wide, giving it a nice breeze throughout the day. It’s ALL windows.
THREE OUTDOOR ZONES
You will never run out of space with the outdoor living room, dining room, lounging and hot tub area. On top of that, you have a fabulous CN Tower city view!
SUITE DETAILS
Somfy remote solar shades throughout
Hardwood Flooring
Finished smooth plaster ceilings
Large kitchen centre island with overhang and storage
Lutron remote dimmers throughout
Two Honeywell WiFi enabled thermostats
Schonbek 7-arm crystal chandelier
Faux grass on terrace
Three storagea sheds on terrace
Toto toilets
Riobel faucets
800-899 sq ft interior
2056 sq ft exterior
North, west, and south views
Two bedrooms
Two full bathrooms (one shower, one tub)
One parking space
One locker
8-person Dynasty spa hot tub
Pergola with two heat lamps and outdoor lighting
Walk-in closets with custom built-ins
No unit directly above unit (no debris)
LISTING VIDEO
PHOTO GALLERY
